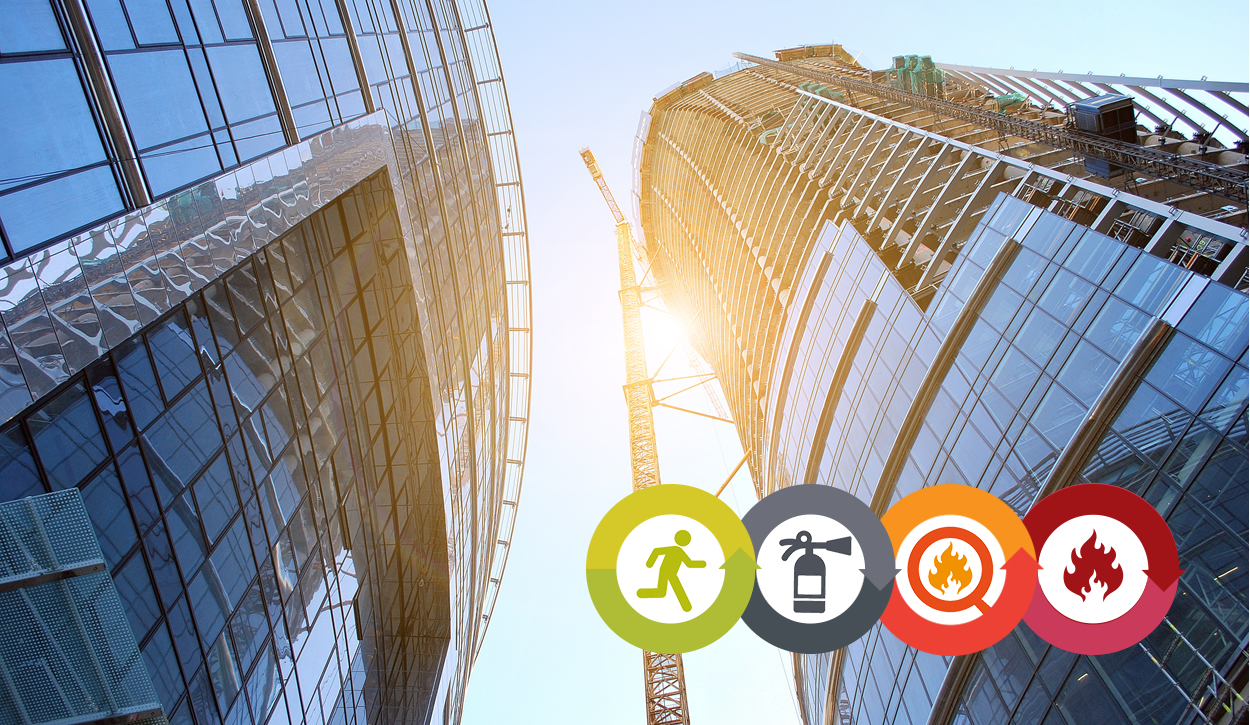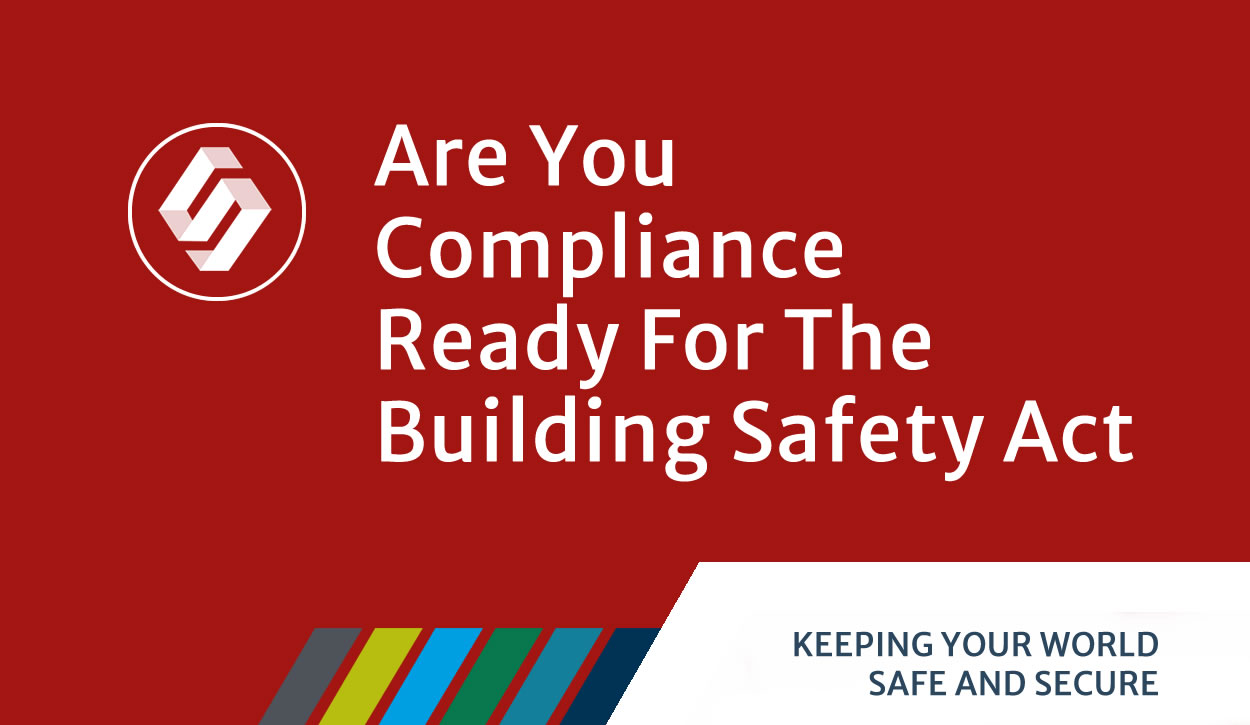Are You Compliance Ready For The Building Safety Act?
In light of the recently enacted Building Safety Act, emphasis on compliance becomes paramount as clients navigate the procedural requirements for building project completion. Here’s a breakdown of key aspects to ensure a comprehensive understanding.

Notice of Practical Completion:
Clients are now obligated to submit a notice of practical completion to the building control body (BCB) prior to final certification. This requirement extends to projects outside the Higher-Risk Buildings process, introducing additional responsibilities.
Details in the Notice:
The notice, presented on a standard form, must contain information on the client, principal contractor, and principal designer. Crucial components include confirmations of completed building work and compliance with Building Regulations. Accompanying the notice, declarations from principal contractors and principal designers affirming fulfillment of duties under the Building Regulations are mandatory. The absence of signed declarations hinders the issuance of the final certificate by the building control body.
Navigating Liability Questions:
The introduction of the Building Safety Act raises questions about liability, particularly concerning the scope covered by the principal designer’s declaration. For example, does the architect, as principal designer, bear responsibility for designs by the structural or mechanical engineer? Drawing from legal precedents like the Mario Minchella case, architects were held liable for inadequate information about construction materials. Pending further case law development, principal designers should proactively identify risks and maintain comprehensive communication with consultants.
Fire Safety Information at Project Completion:
In addition to the completion statement, providing evidence of disseminating fire safety information is critical. This includes detailed plans covering:
- Evacuation Routes: Comprehensive plans outlining exit capacity, specifying the maximum allowable number of occupants per building level and for the entire building.
- Fire-Separating Elements: Clear identification of the locations of fire-separating elements, including cavity barriers, to enhance safety measures.
- Fire Doors Placement: Precise identification of the positioning of fire doors to maintain effective fire containment.
- Safety Equipment Locations: Detailed information on the whereabouts of detectors, alarm call points, control panels, sounders, fire safety signage, emergency lighting, fire mains, and other firefighting equipment and hydrants external to the building.
- Sprinkler Systems Information: Outlining specifics of any sprinkler systems, including isolating valves and control equipment.
- Smoke Control and Ventilation Systems: Clear articulation of details about smoke control systems or ventilation systems with a smoke control function, including their mode of operation and control systems.
- Identification of High-Risk Areas: Highlighting any high-risk areas, such as those housing heating machinery, for increased awareness.
Additional Details Required:
- Specifications of fire safety equipment provided, along with routine maintenance schedules.
- Assumptions made in the design regarding the management of the building in relation to fire safety arrangements.
- Provisions in place for the safe evacuation of disabled individuals.
The legal landscape under the Building Safety Act is evolving. Architects must remain vigilant, as failure to identify risks or leaving them unaddressed could result in enforcement actions against the principal designer. Phase three unfolds at the culmination of construction, preceding the occupation of a higher-risk building. During this stage, the Building Safety Regulator evaluates whether the work aligns with building regulations. Successful completion results in the building’s registration, permitting occupation. A proposed 12-week period is outlined for the Health & Safety Executive to review and approve the application for a Completion Certificate. Occupying a building without this certificate is deemed an offense.
There are three gateways identified for building safety:
- Land use planning matters related to fire safety (gateway 1)
- Building control approval for higher-risk buildings (gateway 2)
- Completion certificates (gateway 3)
Crucially, fire safety related considerations must be maintained after this final phase (gateway 3), ongoing and forever. A new building may constitute improved fire safety systems, materials and features, however there should be an ongoing process of risk evaluation and analysis for all commercial, residential locations and areas where footfall occurs. SS Systems is on hand to guide you through this process to the highest standards.
Stay informed, stay compliant – navigate the complexities of the Building Safety Act for a secure and successful project execution.
#FireAlarms #FireRiskAssessment #FireSafetyEquipment #FireAlarmMaintenance #AccessControl

